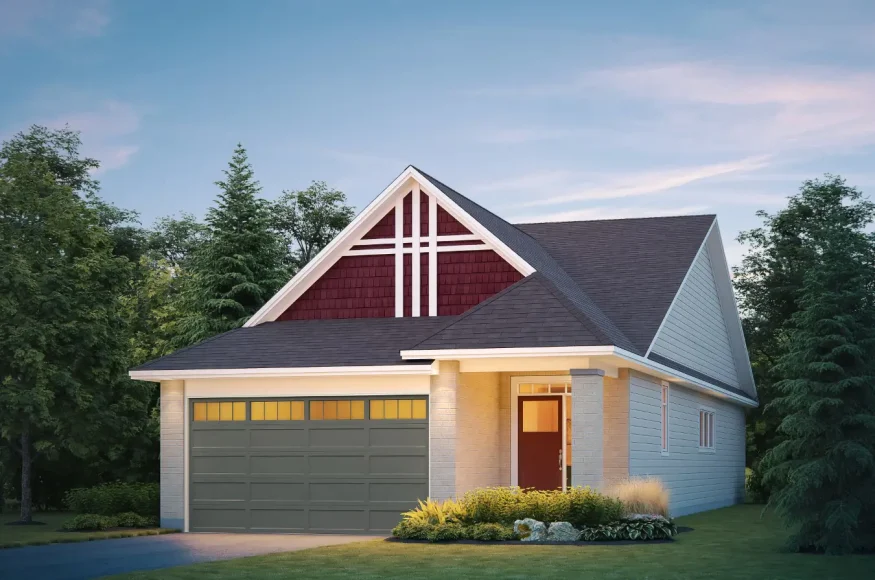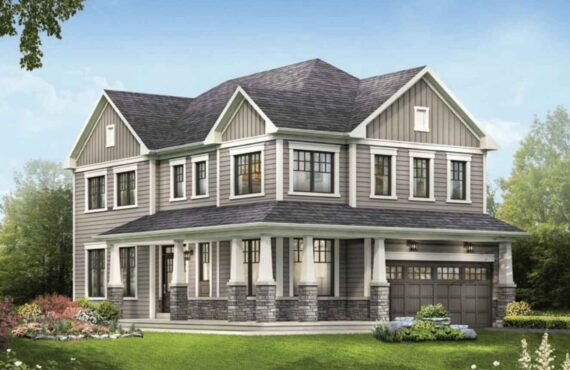Woodhaven
Details
-
Beds3 - 4
-
Year builtTo be determined
-
Type
Details
-
Beds:3 - 4
-
Status:
-
Parking Purchase Cost:N/A
-
Additional Parking Details:N/A
-
Storage Cost:N/A
-
Locker Cost:N/A
-
Occupancy:N/A
-
C.C.maint:N/A
-
Additional Storage Details:N/A
-
Additional locker Details:N/A
-
Sale Start:To be determined
-
clmonthyear:N/A
-
Average PPS:$424
-
Is Floor Plan:1
-
Has House:1
-
Has Town House:1
-
Area Sqft:1400 - 2000
-
Celling:,9
Overview
Marketing Summary
Woodhaven’s streetscape has been carefully considered to create a connected community where a clever network of recreational pathways and greenspaces takes you past parks and community amenities. The ‘open space’ system captures strategic community views and enhances privacy. Woodhaven was designed by Larocque Levstek Planning and Development Consultants, taking into account existing natural features such as the Collins Creek Wetlands and associated woodlands. Source: CaraCo
Features Finishes
QUALITY INTERIOR FEATURES • 9' main floor ceilings (nominal size)* • Natural gas fireplace, completed with floor-to-ceiling drywall chase and flush trim kit • Energy efficient LED lighting throughout • (7) LED pot lights included (4 in the living room, 3 in the kitchen) • Craftsman interior doors and upgraded trim package • Designer lever style handles (Satin nickel finish) • All closets featuring convenient swing style entry doors (no bi-fold or slider doors) • Elegant solid oak handrail and newel posts to staircase with modern metal spindles (Satin nickel finish) • Traditional square drywall corner-bead throughout • Basement bathroom rough-in, ABS under slab only • Smoke/carbon monoxide alarms, as required by code • Quality Benjamin Moore paint (#967 to walls with eggshell finish, #OC-118 on doors/trim with semi-gloss finish, or enhance with optional additional colours) • Hot water safety valve with scald-guard protection • Fibre-optic ready for high speed internet/television QUALITY EXTERIOR FEATURES • Premium Shouldice ‘Estate Stone’ to main floor front exterior, per CaraCo brochure elevation design • Engraved solid stone address marker • Insulated front door with 3/4 glass and sidelight(s), or per CaraCo brochure elevation design, includes frosted glass for added privacy • Weiser® SmartKey exterior front door handle set (Satin nickel finish) • Energy efficient LED pot lights to exterior (2 to the garage and 2 to the front porch, where space permits) • Quality steel Garaga® Garage Door, per plan with R16 insulation (White in colour, or enhance with optional premium colours or optional window inserts) • ENERGY STAR® certified Jeldwen dual pane, low-e argon, casement windows above grade (White in colour, or enhance with optional premium colours) • Aluminum columns on porch, per elevation design (White in colour, or enhance with optional premium colours) • Quality maintenance free vinyl siding and shake accents in ‘natural’ colours, from CaraCo samples • Standard eavestroughs and downspouts (White in colour, or enhance with optional premium colours) • Aluminum soffit/fascia (White in colour, or enhance with optional premium colours) • Fibreglass shingles, Owens Corning architectural style laminated shingles, complete with algae-resistant granules and a manufacturer limited lifetime warranty • Code Blue foundation waterproofing, a rubberized foundation membrane with limited lifetime warranty against water penetration, by Advanced Coatings Inc • Drywalled garage walls and ceiling • Nursery grown sodded lot and asphalt paved driveway QUALITY KITCHEN FEATURES • Premium quality kitchen cabinetry, layout per CaraCo floor plan brochure • Solid surface granite counters for a luxurious finish and long lasting durability for years to come • Under-mount stainless steel sink, double bowl style • Extended height upper cabinets, provides additional kitchen storage space and enhanced visual appeal • Delta® designer single lever faucet with pull-down vegetable sprayer (Chrome finish) • Built-in combined microwave/exhaust, over the range mounted, 15 amp with recirculating fan. (White in colour, or enhance with optional premium finishes) • (2) Elegant pendant lights over the kitchen island (Enhance the island with optional extended eating bar) QUALITY BATHROOM FEATURES • Premium quality bathroom cabinetry, layout per CaraCo floor plan brochure • Cabinet vanity in powder room, for added storage • Delta® designer single lever faucet(s) (Chrome finish) • Modern rectangular sink(s), over counter mounted • Ceramic wall tile to all shower enclosures with white acrylic shower base (Enhance with optional tiled base and/or glass shower doors) • Built in glass corner shelf QUALITY MECHANICAL FEATURES • 200 amp electrical panel in Summit Series homes • 100 amp electrical panel in Urban Series homes • High efficiency furnace with upgraded dual-stage ECM motor, natural gas forced air system • Radon gas mitigation rough-in • Fully ducted HRV system, heat recovery ventilation, for continuous fresh air and moisture control QUALITY FLOORING FEATURES • Summit Series: Hardwood floors, engineered oak, to main floor living areas, Ceramic tile to foyer, kitchen, laundry and bathrooms (Level 1 standard, or enhance with optional premium colours) • Urban Series: Laminate plank flooring to main floor living areas, Ceramic tile to foyer, and vinyl flooring to laundry, bathrooms (Level 1 standard, or enhance with optional premium colours) • Premium carpet, stain and soil resistant, to 2nd floor bedrooms, hallways and staircase to main floor CaraCo NEW HOME WARRANTY • Every CaraCo home is carefully crafted and backed by a 7 Year New Home Warranty from TARION Warranty Corporation (warranty enrolment fee paid by Buyer)
Amenities
Parks
Green Spaces
Pathways
Incentive Detail
Design Centre Bonus|Take advantage of our new Design Centre Bonus when you build with CaraCo. $10,000 Design Centre Bonus for Urban/Delmar Series homes and $20,000 Design Centre Bonus for Summit/Limited Series homes! Applicable on upgrade purchases on Quick Occupancy and new construction homes.* CaraCo's Design Centre is where your home becomes uniquely your own. Explore a large section of standard and upgraded finishes. You'll be able to pick your flooring, lighting, fixtures, shower and bath, fireplace, and many other features to make your dream home a reality. *Incentive current as of October 3, 2024;Military Appreciation Discount|Now Offering Military Appreciation Discounts As a THANK YOU for your service, CaraCo is pleased to announce that active and retired Canadian Military are eligible to receive one of the following: Stainless steel kitchen appliance package plus high efficiency front load washer/dryer worth approximately $5,000 $5,000 Discount on a new home *Incentive current as of October 3, 2024
Mortgage Calculator
$1,179,900
/
Monthly
- Principal & Interest
- Property Tax
- Home Insurance







